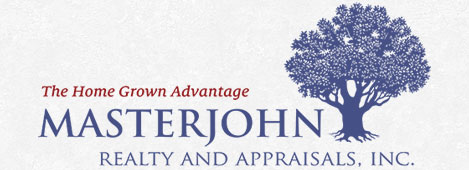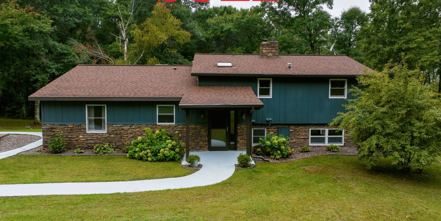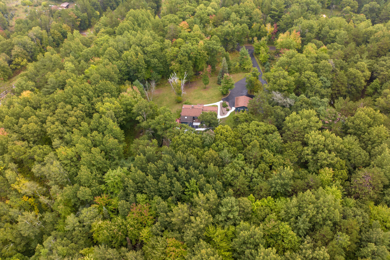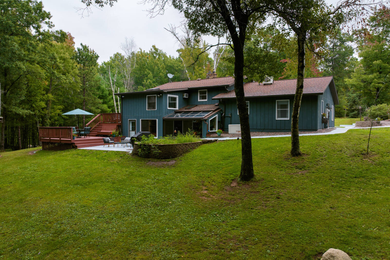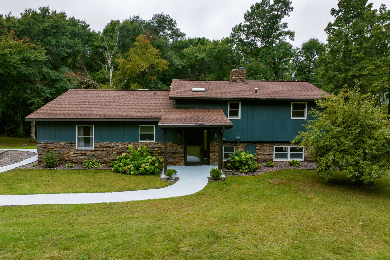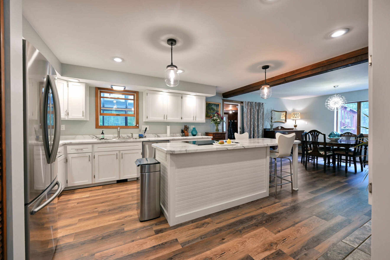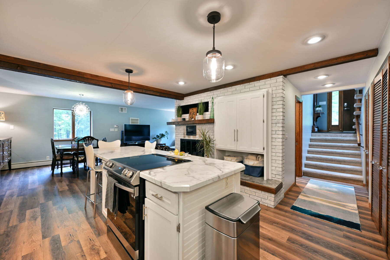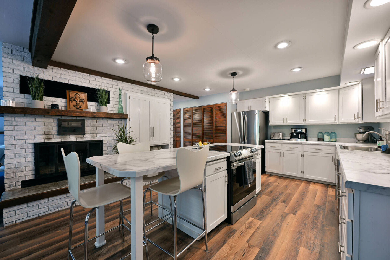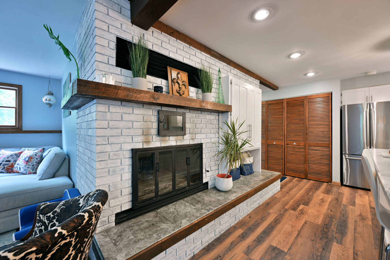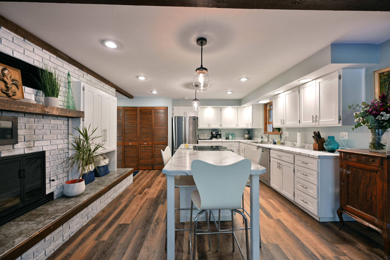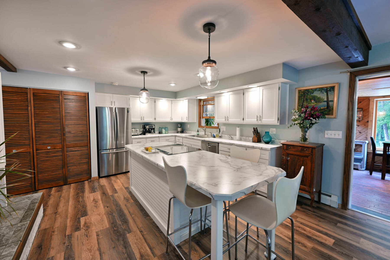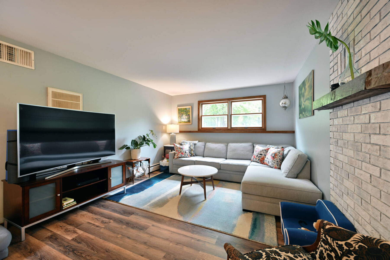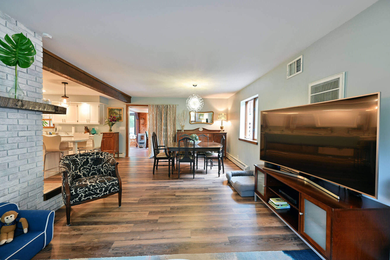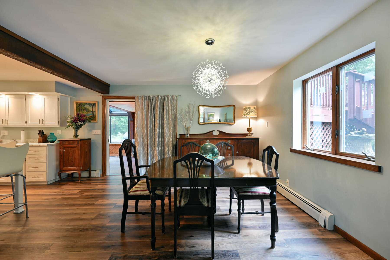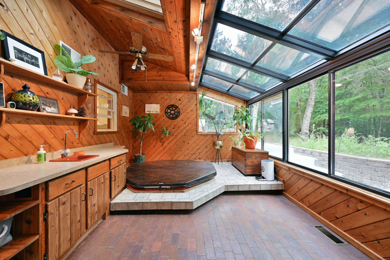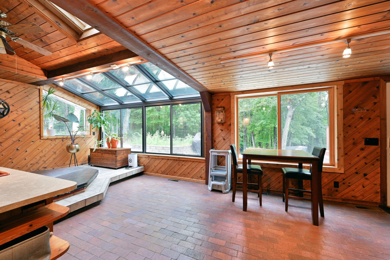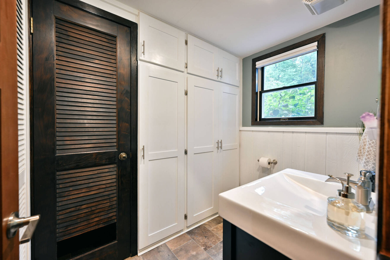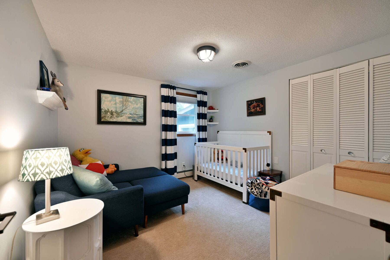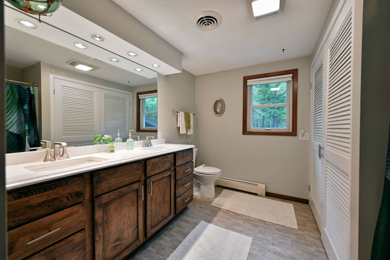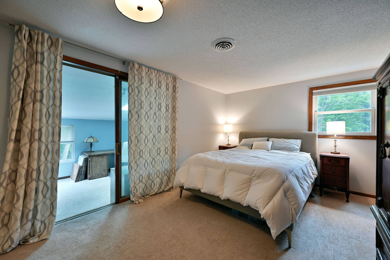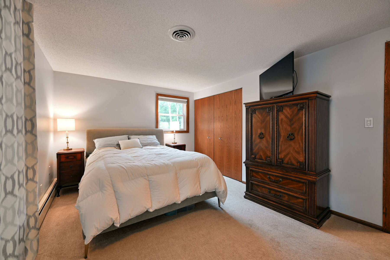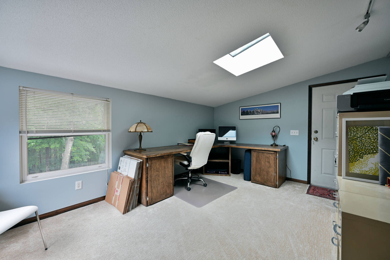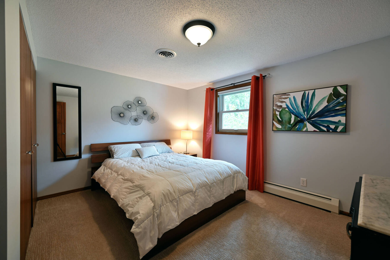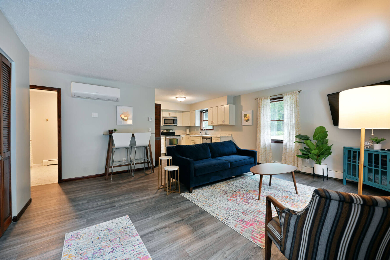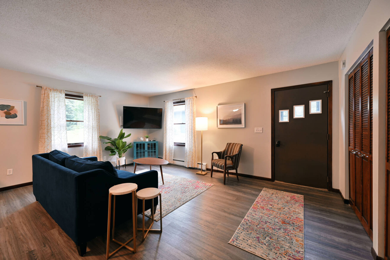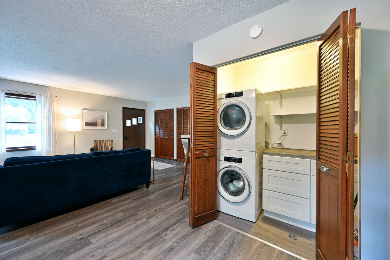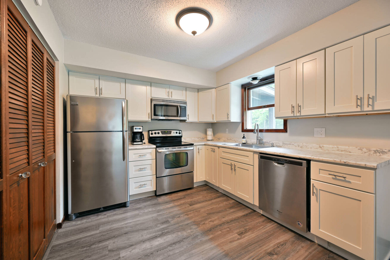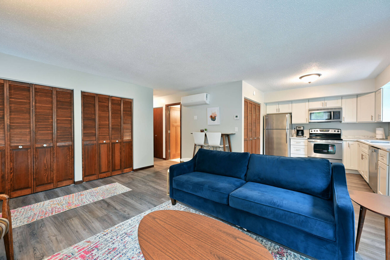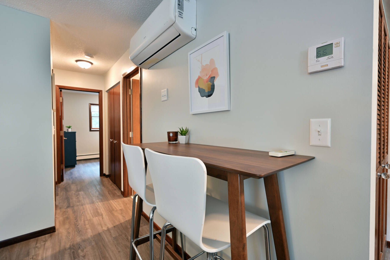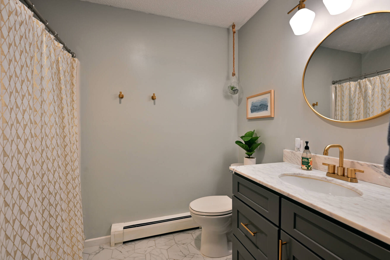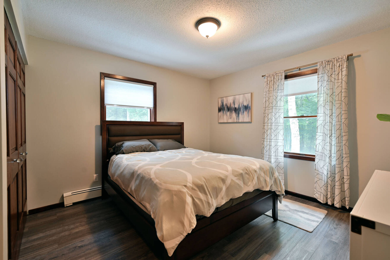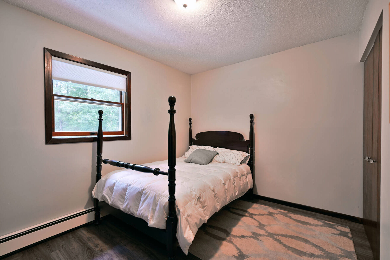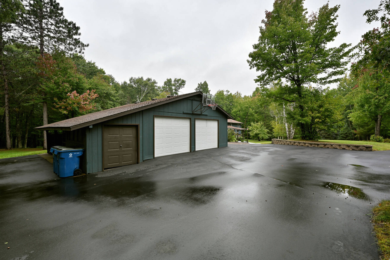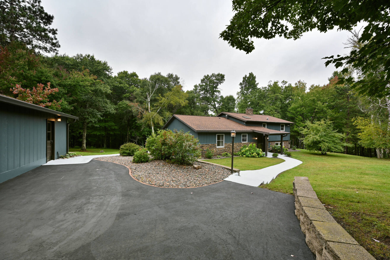$385,000
| 3 Beds Plus 1 Office in Main House and 2 Beds in Apartment | 1.5 Baths in Main House and 1 Full Bath in Apartment |
| MLS #: 1576929 | SOLD |
| Introducing a truly elegant and meticulously maintained oasis of comfort and luxury. This stunning 3-BR, 1-1/2 bath home is a haven of tranquility on 5 private acres, boasting a wealth of exceptional features that makes it a standout gem. Inspire your inner chef with the exquisite kitchen, indulge in the sunken hot tub in the solarium, or relax by the fireplace on cool evenings – If working from home, find innovation with bright country views in the home office. No matter what, this is the property that transcends your expectations. But, the allure of this property doesn’t end with the main house. An entirely updated 2-BR apartment that is clean, open, and fresh offers another great living space. Thoughtfully designed, this apartment is disability-friendly with no steps to hinder mobility. The seller didn’t overlook one detail while renovating this entire home, including the home generator in case of an emergency. Don’t miss the opportunity to make this extraordinary home your own.
Check out the 3D Tour: |
Directions:
| From Spooner, West on Hwy A, left on Tanglewood Drive, first house on right. |
.
General Description
List Price
$385,000
MLS Number
1576929
Property Type
Residential
Sub Type
Single Family
Style
Multi-Level
County
Washburn
City
Spooner
School District
Spooner
Beds Total
Main House: 3 Bedrooms + Office
Apartment: 2 Bedrooms
Baths Total
Main House: 1.5 Baths
Apartments: 1 Full Bath
Sq Ft Total
2808
Year Built
1972
Acres
5.03
Tax ID
13865
TWP
Evergreen
Zoning
Residential
Restrictive Covenants
No
Condo
No
Manufactured
No
Interior Features
Included
2 Stoves, 2 Refrigerators, 2 sets of Washer/Dryer, 2 Dishwashers, Hot Tub, Generator, Window Coverings, Ceiling Fans, AC Unit
Excluded
LP Tank, Seller’s Personal
Basement
Full, Fully Finished
Fireplace
One, Wood Burning
Condition Report
Yes
Exterior / Construction
Seasons
4 Season
Waterfront Access
No
Driveway
Asphalt
Garage Type
Detached
Garage Capacity
2 Plus Lean-To
Exterior
Wood
Foundation Details
Block
Patio Deck
Deck – Wood
Patio – Concrete
Legal Description
| S26 T39N R13W |
PT NE NW L 1 CSM #521 V 3 P 94 DOC# 368768 TD
Utility Information
Fuel Source
Propane
Sewer
Septic – Conventional
Water
Well-Drilled
Cooling
Central Air, Wall Unit
Electric
Circuit Breaker
Heating
Forced Air, Hot Water
Water Heater
Propane
Financial Information
Association
No
Tax Amount
$2,624.21
Tax Year
2022
Income Producing
No
Seller Financing
No
